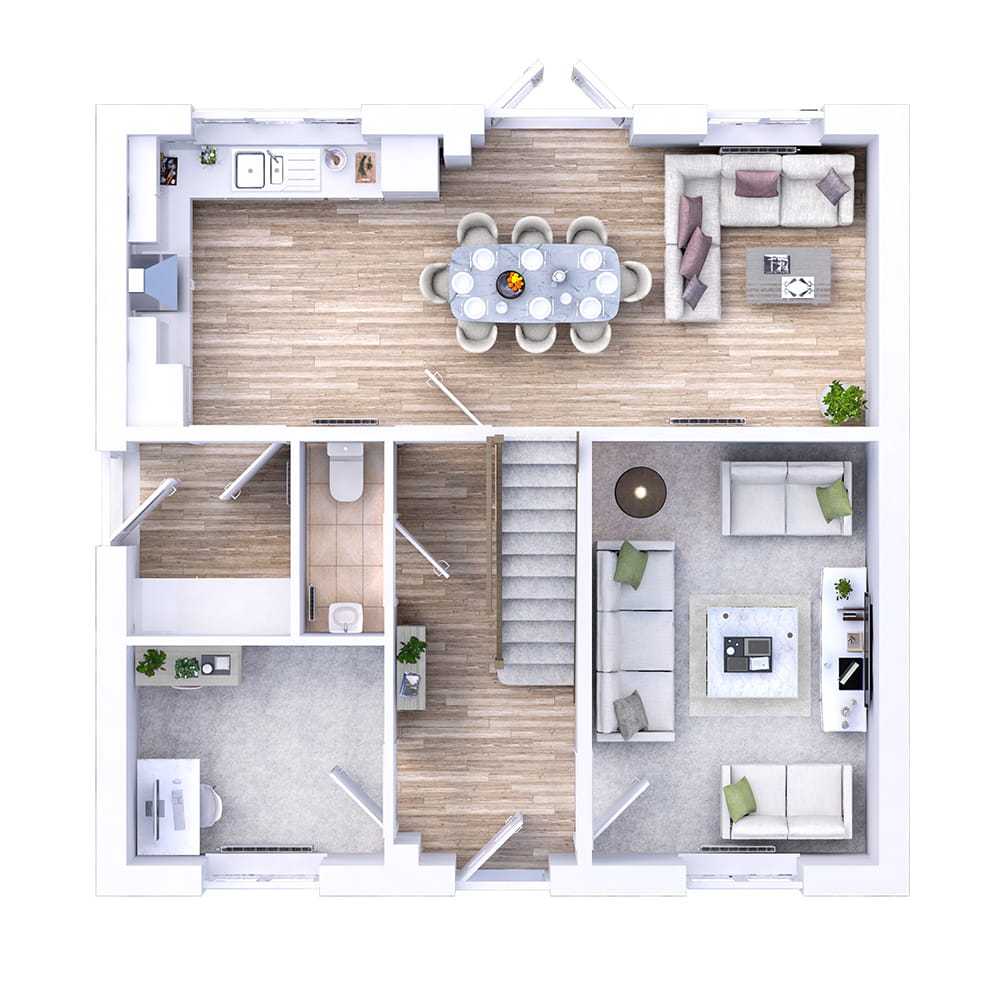Ashwood
About Ashwood
With its light-filled, welcoming appeal enhanced by French doors to the garden, the kitchen and dining room provides a lively focal point for family life, with enough room for a sofa or an informal home working space. The lounge, dedicated study and four bedrooms, one of them en-suite with a walk-in dressing room, mean that privacy is always available.
Key Features
- Open plan kitchen with breakfast & family area
- Study
- Laundry room
- Principal bedroom with dressing room & en-suite
- Additional home working spaces in bedrooms 3 or 4
- Garage
Homes Available
Floor plans & dimensions
Ground Floor

| Lounge | 10′ 0″ × 14′ 9″ 3.04m × 4.5m |
| Kitchen | 11′ 0″ × 10′ 2″ 3.36m × 3.1m |
| Laundry | 5′ 9″ × 6′ 9″ 1.74m × 2.07m |
| Dining | 7′ 7″ × 10′ 2″ 2.3m × 3.1m |
| Family | 7′ 7″ × 10′ 2″ 2.3m × 3.1m |
| Study | 8′ 11″ × 7′ 8″ 2.73m × 2.33m |
| WC | 2′ 11″ × 6′ 9″ 0.9m × 2.07m |
First Floor

| Principal Bedroom | 10′ 2″ × 11′ 0″ 3.09m × 3.35m |
| Dressing | 6′ 3″ × 6′ 1″ 1.9m × 1.85m |
| En-Suite | 6′ 3″ × 6′ 0″ 1.91m × 1.83m |
| Bedroom 2 | 9′ 1″ × 12′ 4″ 2.77m × 3.77m |
| Bedroom 3 | 9′ 1″ × 12′ 9″ 2.77m × 3.88m |
| Bedroom 4 | 8′ 6″ × 7′ 9″ 2.6m × 2.36m |
| Bathroom | 7′ 10″ × 6′ 4″ 2.4m × 1.92m |
The house plans shown above, including the room specifications, may vary from development to development and are provided for general guidance only. For more accurate and detailed plans for a specific plot, please check with your local Miller Homes Development Sales Manager. Carpets and floor coverings are not included in our homes as standard.
- 03301732985
- 10.30am to 5.30pm
- Ask a question








