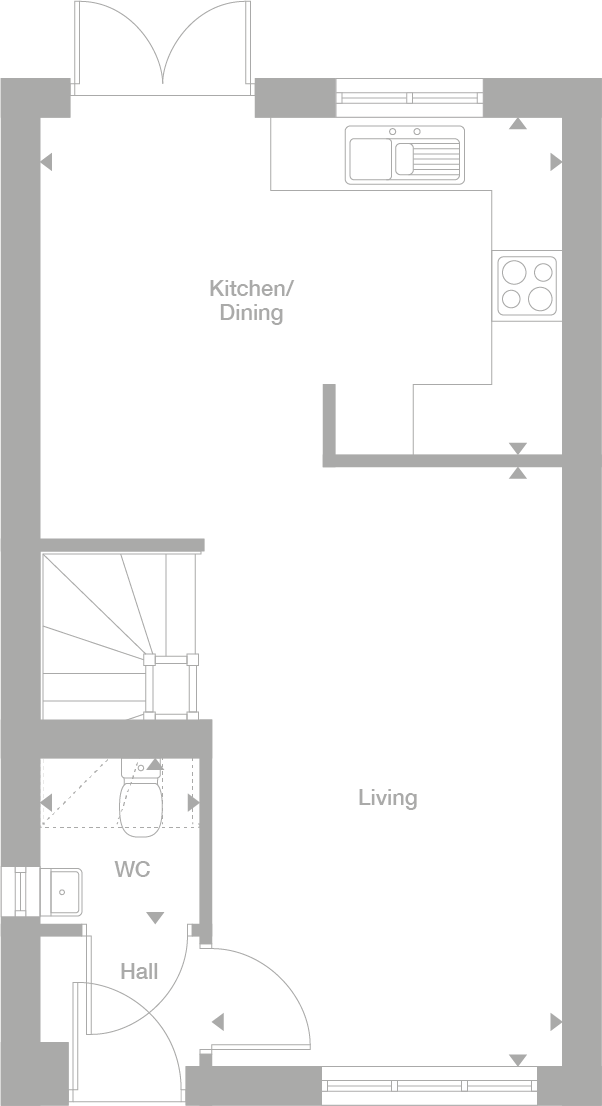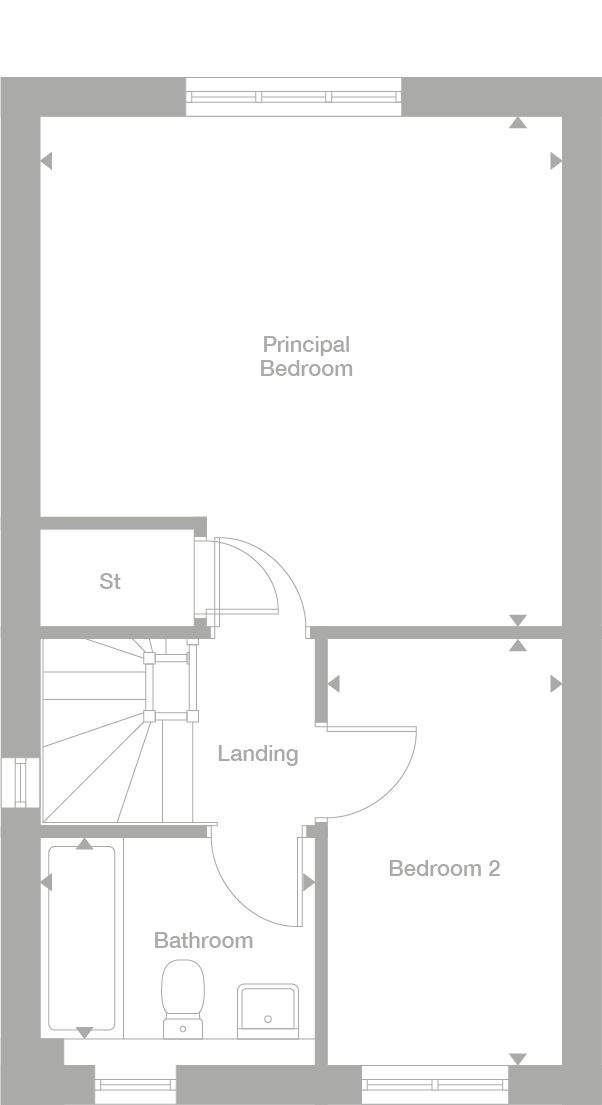Driffield
About Driffield
The ground floor layout creates an inspiring open-plan living area in which the dual aspect windows and french doors create an open, airy ambience and the thoughtfully self-contained kitchen and integrated staircase maximise the sense of space. Upstairs, the principal bedroom includes a useful cupboard.
All of our Driffield properties are ‘discount market value’ homes. This means that they are discounted by a minimum of 20% against the market value and can only be sold to a person or persons meeting strict qualifying criteria. This includes, but is not limited to, the purchaser(s) having a connection to Kirklees and not having a household income of more than £40,000 where there is a single adult forming the household or £80,000 where there are two or more adults forming the household;. The homes will have a restriction registered on the title at HM Land Registry to ensure the discount (as a percentage of current market value) and certain other restrictions (including qualifying criteria) are passed on at each subsequent title transfer. There are a total of four Driffield properties on Applewood development.
Key Features
- Minimum 20% discount against market value
- Purchaser(s) must have a connection to Kirklees
- £40,000 income cap for single purchaser
- £80,000 income cap for two or more purchaers
- French doors to kitchen / diner
- Land Registry restrictions apply
- Open-plan layout
- downstairs WC
- Allocated parking
Homes Available
Floor plans & dimensions
Ground Floor

| Kitchen/Dining | 14′ 5″ × 9′ 3″ 4.39m × 2.83m |
| Lounge | 9′ 8″ × 13′ 2″ 2.95m × 4.02m |
| WC | 4′ 5″ × 4′ 8″ 1.34m × 1.41m |
First Floor

| Principal Bedroom | 14′ 5″ × 10′ 8″ 4.39m × 3.26m |
| Bedroom 2 | 6′ 6″ × 11′ 9″ 1.98m × 3.58m |
| Bathroom | 7′ 7″ × 5′ 7″ 2.31m × 1.7m |
The house plans shown above, including the room specifications, may vary from development to development and are provided for general guidance only. For more accurate and detailed plans for a specific plot, please check with your local Miller Homes Development Sales Manager. Carpets and floor coverings are not included in our homes as standard.






