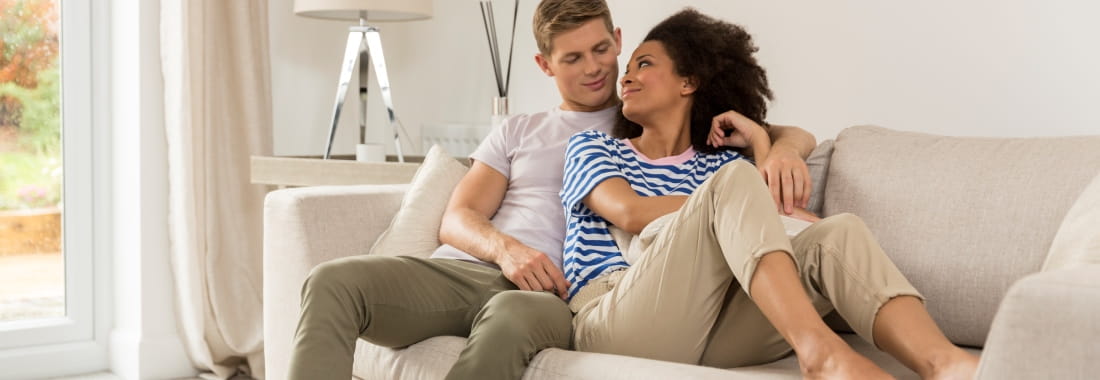Parkton
About Parkton
Extending from a front-facing window to french doors, the lounge is perfect for social gatherings and an ideal setting enjoy enjoy the garden's changes through the seasons. A laundry room complements the dual aspect dining kitchen. One bedroom is en-suite and another includes convenient storage.
Key Features
- Open plan kitchen dining with dual aspect views
- Spacious lounge with triple aspect views
- Separate laundry room
- En-suite to principal bedroom
- Allocated parking
Homes Available
Floor plans & dimensions
Ground Floor

| Lounge | 9′ 9″ × 19′ 6″ 2.96m × 5.95m |
| Kitchen | 9′ 9″ × 9′ 5″ 2.97m × 2.87m |
| Dining | 9′ 9″ × 9′ 5″ 2.97m × 2.87m |
| Laundry | 6′ 7″ × 5′ 6″ 2m × 1.67m |
| WC | 6′ 7″ × 2′ 10″ 2m × 0.86m |
First Floor

| Principal Bedroom | 9′ 11″ × 11′ 9″ 3.03m × 3.59m |
| En-Suite | 6′ 2″ × 5′ 1″ 1.89m × 1.56m |
| Bedroom 2 | 9′ 10″ × 11′ 10″ 3m × 3.6m |
| Bedroom 3 | 9′ 6″ × 7′ 5″ 2.9m × 2.26m |
| Bathroom | 6′ 4″ × 7′ 5″ 1.92m × 2.26m |
The house plans shown above, including the room specifications, may vary from development to development and are provided for general guidance only. For more accurate and detailed plans for a specific plot, please check with your local Miller Homes Development Sales Manager. Carpets and floor coverings are not included in our homes as standard.
- 03301629778
- Thursday to Monday
- 10.30am to 5.30pm
- Ask a question






