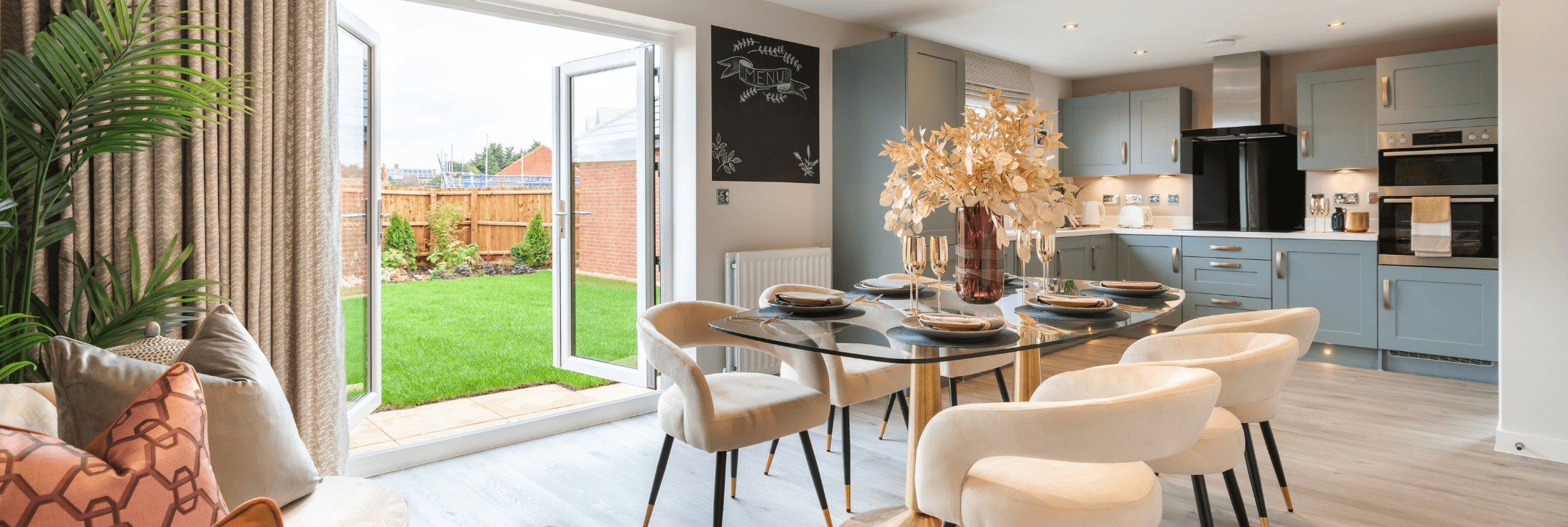Kingford
About Kingford
This is an unmistakably distinguished family home. The island style kitchen, with bi-fold doors and roof lights, merges with the garden to introduce a wonderfully natural ambience. Featuring twin bay windows, french doors and two en-suites, it raises residential architecture to the highest standards of luxury.
Key Features
- Sensational kitchen with island & bi-fold doors
- Formal dining room
- Laundry room
- Study/ family room
- 5 bedrooms
- Principal bedroom with dressing area & en-suite
- Bedroom 2 is also en-suite
- Garage plus parking spaces
Homes Available
Floor plans & dimensions
Ground Floor

| Lounge | 12′ 6″ × 20′ 0″ 3.82m × 6.09m |
| Kitchen | 20′ 11″ × 19′ 10″ 6.38m × 6.05m |
| Laundry | 7′ 5″ × 5′ 8″ 2.25m × 1.72m |
| Dining | 12′ 2″ × 11′ 5″ 3.72m × 3.49m |
| Study/Family | 10′ 11″ × 12′ 2″ 3.34m × 3.71m |
| WC | 3′ 3″ × 5′ 8″ 0.99m × 1.72m |
First Floor

| Principal Bedroom | 10′ 11″ × 14′ 5″ 3.34m × 4.4m |
| En-Suite 1 | 7′ 11″ × 5′ 5″ 2.41m × 1.66m |
| Dressing | 7′ 11″ × 8′ 4″ 2.41m × 2.55m |
| Bedroom 2 | 10′ 11″ × 8′ 11″ 3.33m × 2.73m |
| En-Suite 2 | 8′ 4″ × 4′ 9″ 2.55m × 1.46m |
| Bedroom 3 | 12′ 7″ × 9′ 9″ 3.83m × 2.97m |
| Bedroom 4 | 12′ 10″ × 7′ 0″ 3.9m × 2.14m |
| Bedroom 5 | 11′ 5″ × 7′ 6″ 3.48m × 2.29m |
| Bathroom | 9′ 3″ × 7′ 3″ 2.81m × 2.21m |
The house plans shown above, including the room specifications, may vary from development to development and are provided for general guidance only. For more accurate and detailed plans for a specific plot, please check with your local Miller Homes Development Sales Manager. Carpets and floor coverings are not included in our homes as standard.
- 03308181826
- By appointment only. Please call or book online to view.
- 10:30am - 5:30pm
- Ask a question






