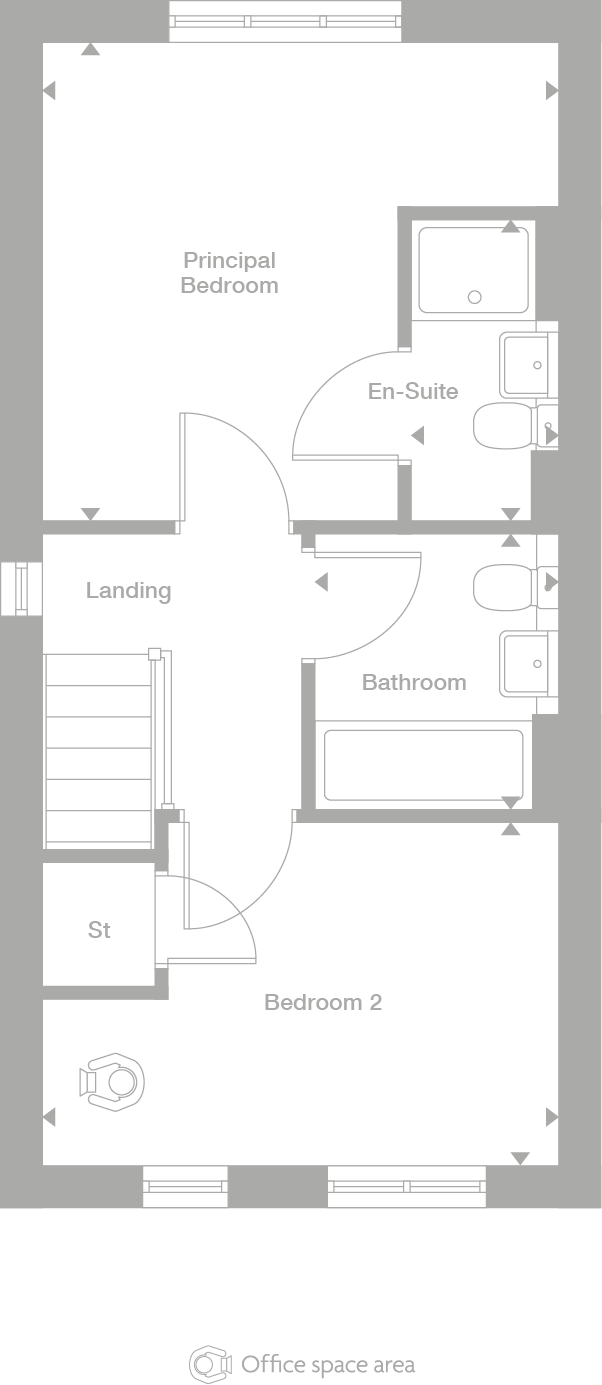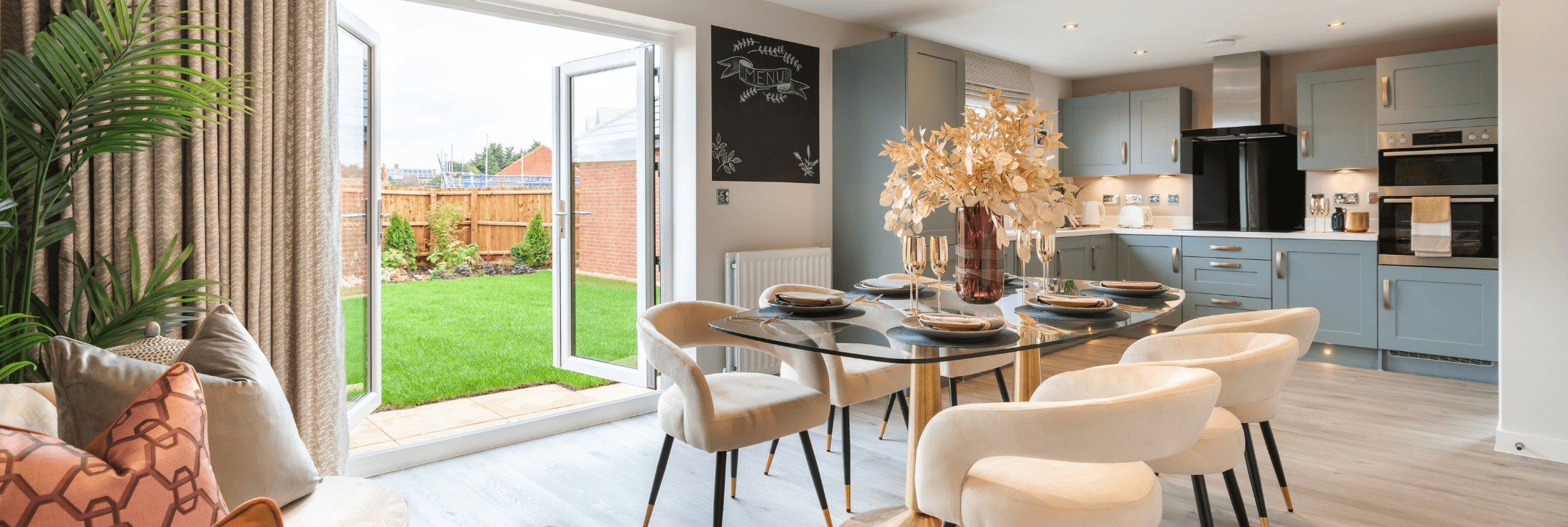Delmont
About Delmont
The bright, beautifully planned kitchen and dining room, perfect for relaxed coffee and conversation with friends, adjoins the welcoming lounge of this comfortable, stylish home. The principal bedroom includes an en-suite shower room, and bedroom two features dual windows and a built in cupboard.
Key Features
- Open plan kitchen/dining room
- Front facing lounge
- Principal bedroom with En-suite
- Downstairs WC
- Storage to bedroom 2
- Allocated parking spaces
Homes Available
Floor plans & dimensions
Ground Floor

| Lounge | 10′ 0″ × 14′ 2″ 3.05m × 4.32m |
| Kitchen/Dining | 13′ 3″ × 10′ 2″ 4.03m × 3.1m |
| WC | 4′ 11″ × 3′ 8″ 1.49m × 1.11m |
First Floor

| Principal Bedroom | 13′ 3″ × 12′ 2″ 4.03m × 3.71m |
| En-Suite | 3′ 10″ × 7′ 8″ 1.16m × 2.34m |
| Bedroom 2 | 13′ 3″ × 8′ 9″ 4.03m × 2.66m |
| Bathroom | 6′ 3″ × 7′ 1″ 1.91m × 2.15m |
The house plans shown above, including the room specifications, may vary from development to development and are provided for general guidance only. For more accurate and detailed plans for a specific plot, please check with your local Miller Homes Development Sales Manager. Carpets and floor coverings are not included in our homes as standard.
- 03308181826
- By appointment only. Please call or book online to view.
- 10:30am - 5:30pm
- Ask a question






