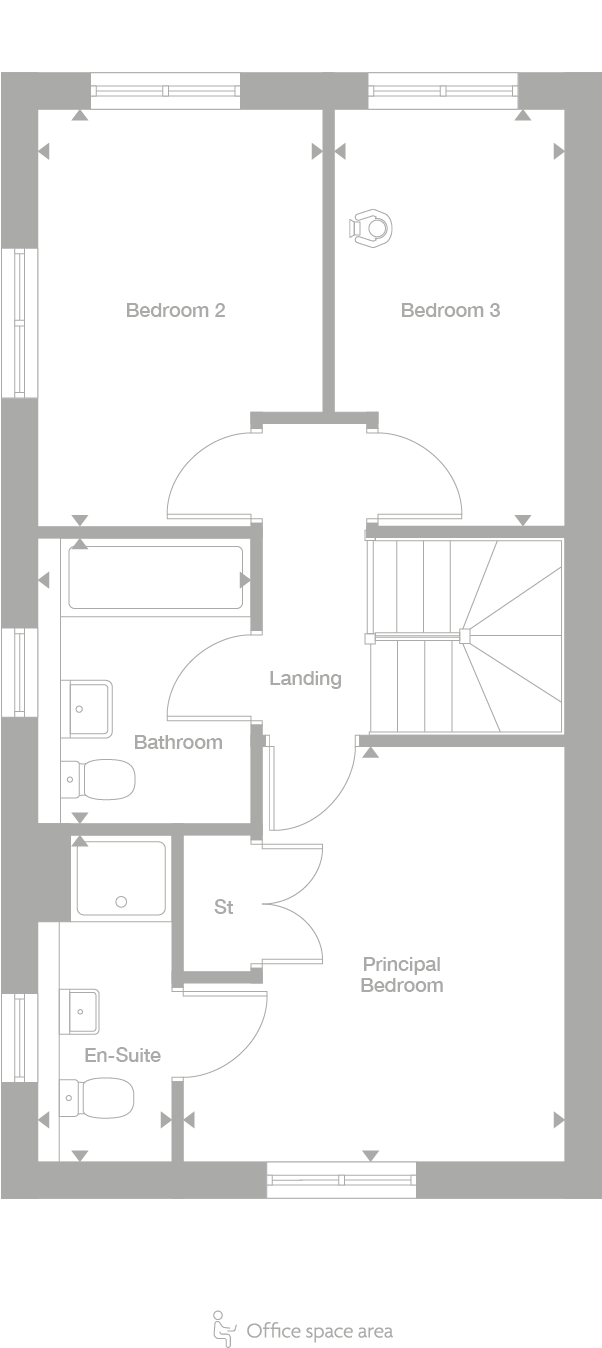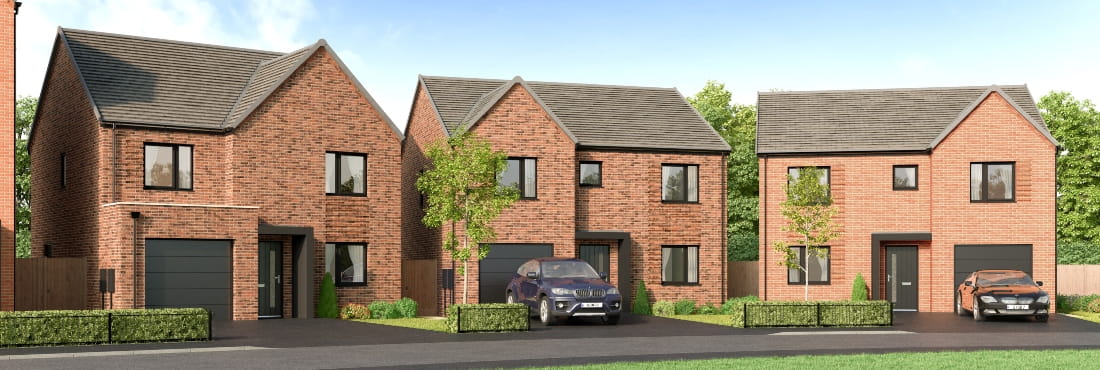Pankhurst
About Pankhurst
Featuring dual aspect windows in the lounge, kitchen and bedroom two, and french doors in the dining area, this inviting home is filled with natural light. The principal bedroom is en-suite with storage, and the third bedroom could become a practical home office.
Key Features
- Open-plan layout
- French doors to garden
- Dual aspect lounge
- Spacious living areas
- En-suite to principal bedroom
- Handy storage space
- Space to work from home
- Personalise your home
Homes Available
Floor plans & dimensions
Ground Floor

| Kitchen/Dining | 15′ 3″ × 12′ 2″ 4.66m × 3.72m |
| Lounge | 15′ 3″ × 12′ 1″ 4.66m × 3.68m |
| WC | 5′ 7″ × 3′ 1″ 1.7m × 0.95m |
First Floor

| Principal Bedroom | 11′ 1″ × 12′ 1″ 3.37m × 3.68m |
| En-Suite | 3′ 11″ × 9′ 6″ 1.2m × 2.89m |
| Bedroom 2 | 8′ 4″ × 12′ 2″ 2.54m × 3.72m |
| Bedroom 3 | 6′ 8″ × 12′ 2″ 2.02m × 3.72m |
| Bathroom | 6′ 2″ × 8′ 4″ 1.89m × 2.55m |
The house plans shown above, including the room specifications, may vary from development to development and are provided for general guidance only. For more accurate and detailed plans for a specific plot, please check with your local Miller Homes Development Sales Manager. Carpets and floor coverings are not included in our homes as standard.
- 03301 733 708
- Thursday to Monday
- 10.30am to 5.30pm
- Ask a question






