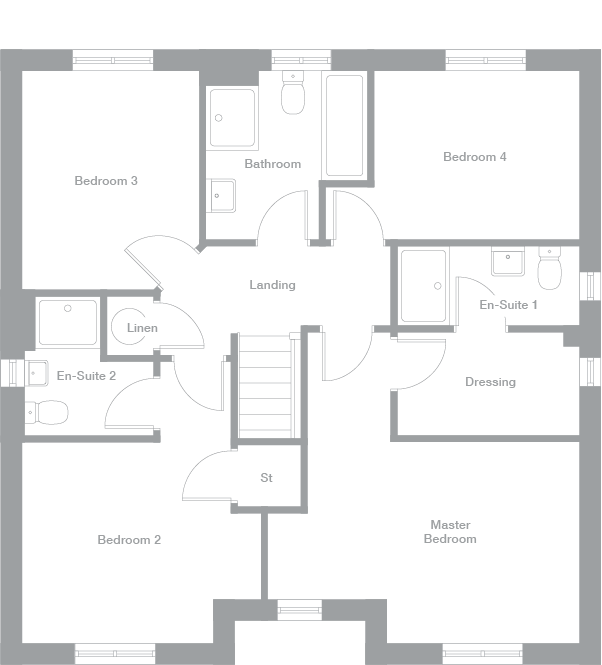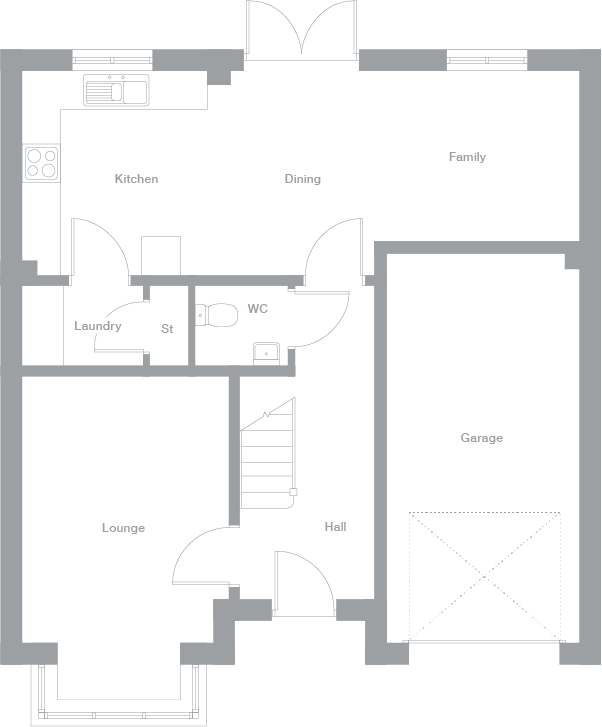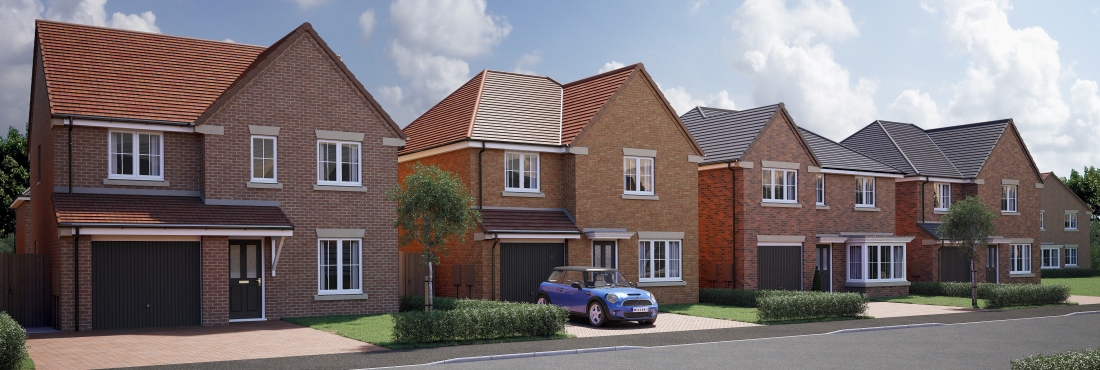The Sherwood
About The Sherwood
The bright, inspiring family kitchen, with its dining area enhanced by feature french doors, complements a striking bay windowed lounge. Two of the four bedrooms are en-suite, and one has a very special separate dressing room.
Key Features
- Large entrance hallway
- Spacious lounge with feature bay window
- Open plan kitchen/dining/family room to the rear with french doors to the garden
- Separate laundry room
- Downstairs WC
- Impressive principal bedroom with dressing area and en suite
- En suite to bedroom 2
- 2 further good-sized bedrooms
- Family bathroom
- Ample storage
- Integral garage and parking
- 10 year NHBC build warranty
Homes Available
Floor plans & dimensions
First Floor

| Master Bedroom | 15′ 9″ × 10′ 2″ (max) 4.789m × 3.092m (max) |
| Dressing | 9′ 2″ × 5′ 3″ 2.802m × 1.596m |
| En-Suite 1 | 9′ 2″ × 4′ 0″ (max) 2.802m × 1.22m (max) |
| Bedroom 2 | 12′ 2″ × 10′ 2″ (max) 3.698m × 3.092m (max) |
| En-Suite 2 | 6′ 6″ × 7′ 0″ (max/max) 1.987m × 2.136m (max/max) |
| Bedroom 3 | 9′ 0″ × 11′ 1″ (max/max) 2.749m × 3.372m (max/max) |
| Bedroom 4 | 10′ 4″ × 8′ 6″ 3.143m × 2.6m |
| Bathroom | 8′ 2″ × 8′ 6″ (max/max) 2.483m × 2.6m (max/max) |
Ground Floor

| Lounge | 10′ 6″ × 16′ 7″ (max/max) 3.193m × 5.042m (max/max) |
| Dining | 7′ 3″ × 10′ 4″ 2.206m × 3.16m |
| Kitchen | 10′ 7″ × 10′ 4″ 3.225m × 3.16m |
| Family | 10′ 4″ × 8′ 7″ 3.15m × 2.625m |
| Laundry | 6′ 2″ × 4′ 2″ 1.872m × 1.26m |
| WC | 4′ 9″ × 4′ 2″ 1.447m × 1.26m |
The house plans shown above, including the room specifications, may vary from development to development and are provided for general guidance only. For more accurate and detailed plans for a specific plot, please check with your local Miller Homes Development sales team. Carpets and floor coverings are not included in our homes as standard.
- 03301732153
- Thursday to Monday
- 10.30am to 5.30pm
- Ask a question






