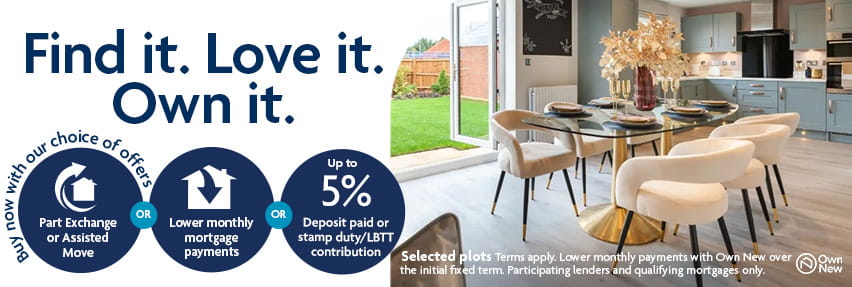The Auden Alternative
About The Auden Alternative
Features such as the innovative bay window incorporating french doors, and the charming master bedroom suite with its dormer window and dressing area, clearly identify the Auden as a home of immense character and distinction.
Key Features
- Feature Bay Window
- Spacious Lounge
- Fitted Kitchen
- Dormer Window
- Master Bed En-Suite
- Dressing Room
- Family Bathroom
- NHBC Warranty
Homes Available
Floor plans & dimensions
First Floor

| Bedroom 2 | 15′ 7″ × 12′ 4″ (max/max) 4.74m × 3.77m (max/max) |
| Bedroom 3 | 8′ 2″ × 10′ 5″ 2.5m × 3.17m |
| Bedroom 4 | 7′ 0″ × 7′ 0″ 2.14m × 2.14m |
| Bathroom | 8′ 2″ × 10′ 2″ (max/max) 2.5m × 3.1m (max/max) |
Ground Floor

| Lounge | 15′ 7″ × 14′ 11″ (max/max) 4.74m × 4.54m (max/max) |
| Kitchen | 8′ 6″ × 9′ 6″ 2.58m × 2.89m |
| Dining | 8′ 6″ × 7′ 7″ 2.58m × 2.31m |
| WC | 3′ 0″ × 7′ 0″ 0.91m × 2.14m |
Second Floor

| Master Bedroom | 11′ 8″ × 12′ 11″ (max) 3.55m × 3.94m (max) |
| En-Suite | 6′ 11″ × 7′ 7″ (max) 2.12m × 2.32m (max) |
| Dressing | 7′ 7″ × 6′ 11″ 2.32m × 2.11m |
The house plans shown above, including the room specifications, may vary from development to development and are provided for general guidance only. For more accurate and detailed plans for a specific plot, please check with your local Miller Homes Development sales team. Carpets and floor coverings are not included in our homes as standard.
- 03300 378 363
- Thursday - Monday.
- 10:30am - 5:30pm
- Ask a question






