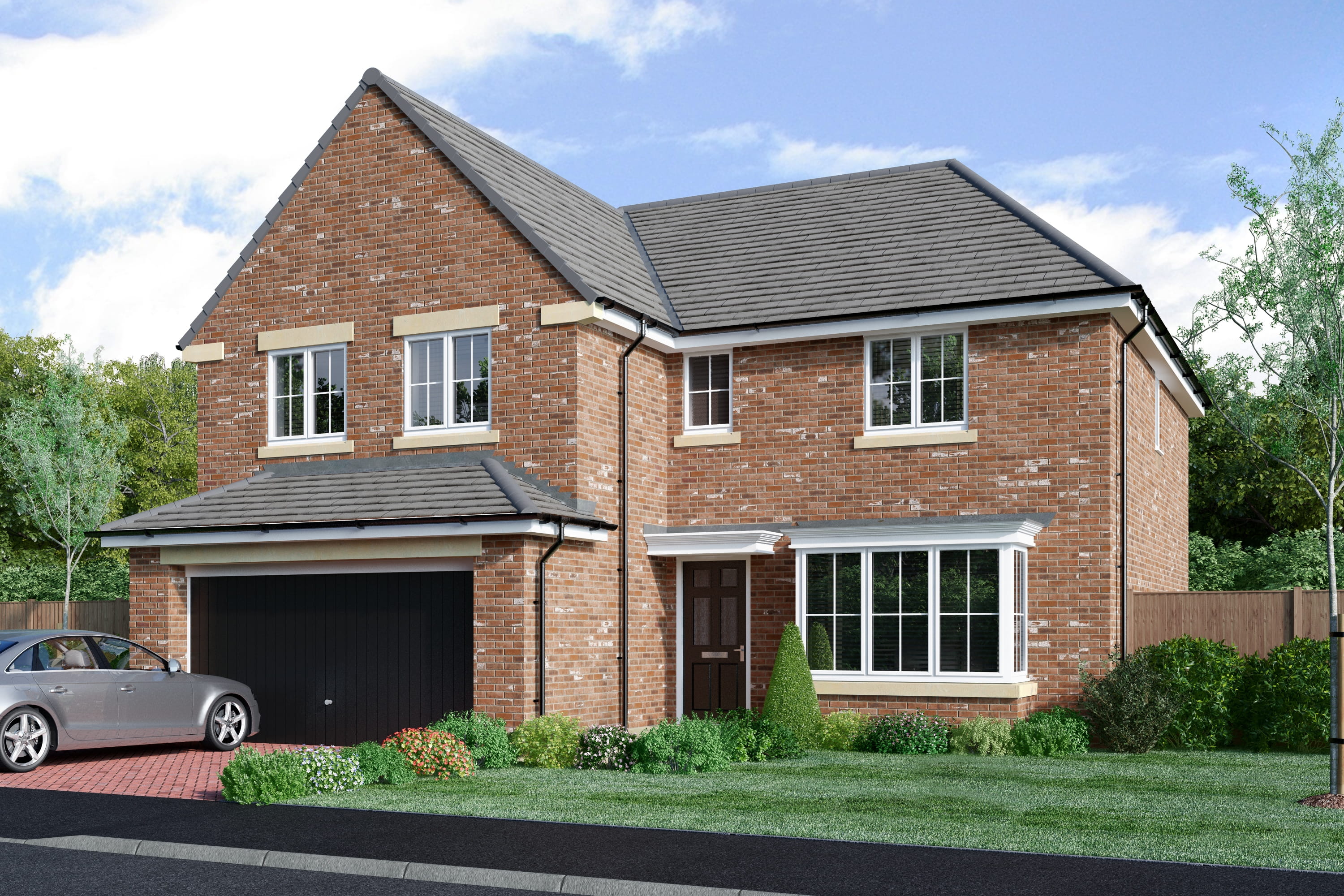The Jura Alternative
About The Jura Alternative
This is an impressive 5 bedroom home with double integral garage. Perfect for entertaining friends & family, the open plan kitchen, utility, dining & family room runs the length of the back of the property and is a stand out feature of this home. The well-sized lounge benefits from a bay window with internal doors to the family room allowing for great, free flowing space. The master bedroom is a retreat with plenty of light, storage & en-suite. Bedroom two also benefits from an en-suite and the further 3 bedrooms & family bathroom are of great size.
Key Features
- Large open plan living kitchen/dining/family area
- Separate laundry room
- Bay front lounge
- Downstairs WC
- Master bedroom suite with en suite
- Guest bedroom with en suite
- Three further good sized bedrooms
- Main bathroom with separate shower
- Beautiful 3 /4 galleried landing
- Ample storage
- Private rear garage
- Large driveway and double garage
- 10 year NHBC build warranty
Homes Available
Floor plans & dimensions
Ground Floor

| Lounge | 11′ 9″ × 18′ 0″ (max) 3.58m × 5.49m (max) |
| Kitchen | 13′ 1″ × 9′ 4″ 3.98m × 2.85m |
| Dining | 10′ 4″ × 9′ 4″ 3.14m × 2.85m |
| Family | 10′ 4″ × 9′ 4″ 3.14m × 2.85m |
| Laundry | 7′ 5″ × 6′ 5″ 2.25m × 1.95m |
| WC | 2′ 9″ × 6′ 5″ 0.85m × 1.95m |
First Floor

| Master Bedroom | 16′ 1″ × 14′ 0″ (max/max) 4.89m × 4.27m (max/max) |
| En-Suite 1 | 7′ 1″ × 6′ 6″ 2.17m × 1.97m |
| Bedroom 2 | 10′ 0″ × 11′ 9″ 3.06m × 3.57m |
| En-Suite 2 | 6′ 7″ × 6′ 1″ (max/max) 2.01m × 1.86m (max/max) |
| Bedroom 3 | 12′ 2″ × 9′ 7″ 3.71m × 2.91m |
| Bedroom 4 | 10′ 9″ × 9′ 7″ (max/max) 3.28m × 2.91m (max/max) |
| Bedroom 5 | 11′ 11″ × 8′ 0″ (max/max) 3.63m × 2.43m (max/max) |
| Bathroom | 8′ 6″ × 6′ 9″ (max/max) 2.6m × 2.07m (max/max) |
The house plans shown above, including the room specifications, may vary from development to development and are provided for general guidance only. For more accurate and detailed plans for a specific plot, please check with your local Miller Homes Development sales team. Carpets and floor coverings are not included in our homes as standard.





