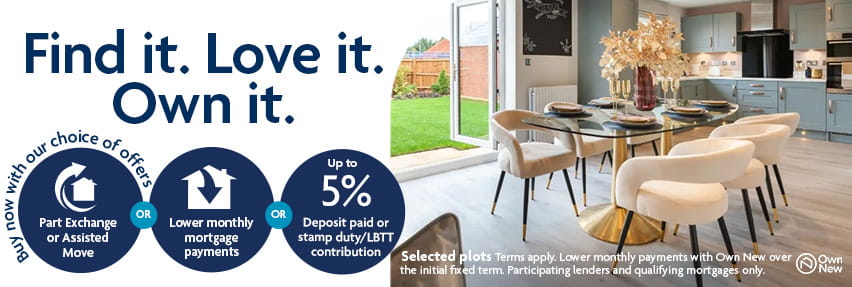Aston
About Aston
From the striking premium features such as the grand hallway, twin bay windows and dual French doors flanked by full-height windows, to the gallery landing, two en-suite bedrooms and details like the walk-in linen cupboard, this is a truly distinguished home.
Key Features
- 16ft lounge with feature bay window
- Kitchen with central island & French doors
- Formal dining room with feature bay window
- Study/playroom with French doors
- Laundry room
- 4 bedrooms, 2 are en-suite
- Walk-in linen closet
- Garage
Homes Available
Floor plans & dimensions
Ground Floor

| Lounge | 11′ 4″ × 16′ 7″ (max) 3.45m × 5.061m (max) |
| Kitchen - Breakfast | 11′ 4″ × 15′ 5″ 3.45m × 4.706m |
| Dining | 11′ 4″ × 9′ 11″ (max) 3.45m × 3.025m (max) |
| Study - Family | 11′ 4″ × 8′ 9″ 3.45m × 2.67m |
| Laundry | 6′ 7″ × 6′ 6″ 2.014m × 1.972m |
| WC | 4′ 2″ × 5′ 0″ 1.26m × 1.523m |
First Floor

| Master Bedroom | 11′ 4″ × 13′ 3″ (max/max) 3.45m × 4.05m (max/max) |
| En-Suite 1 | 8′ 1″ × 6′ 2″ 2.465m × 1.891m |
| Bedroom 2 | 11′ 6″ × 13′ 3″ (max) 3.507m × 4.027m (max) |
| En-Suite 2 | 5′ 5″ × 6′ 6″ 1.641m × 1.972m |
| Bedroom 3 | 11′ 4″ × 10′ 2″ (max/max) 3.45m × 3.11m (max/max) |
| Bedroom 4 | 9′ 9″ × 10′ 2″ 2.97m × 3.087m |
| Bathroom | 7′ 0″ × 6′ 1″ 2.143m × 1.857m |
The house plans shown above, including the room specifications, may vary from development to development and are provided for general guidance only. For more accurate and detailed plans for a specific plot, please check with your local Miller Homes Development sales team. Carpets and floor coverings are not included in our homes as standard.
- 03300 294 184
- Daily
- 10.30am to 5.30pm
- Ask a question






